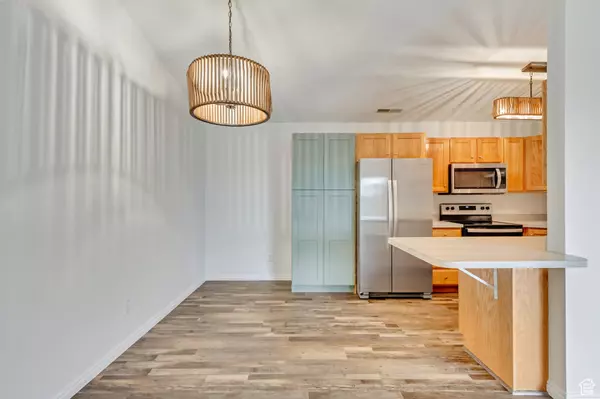
1350 N 1230 W Orem, UT 84057
3 Beds
2 Baths
961 SqFt
UPDATED:
11/18/2024 07:02 PM
Key Details
Property Type Condo
Sub Type Condominium
Listing Status Active
Purchase Type For Sale
Square Footage 961 sqft
Price per Sqft $327
Subdivision Stonebrook
MLS Listing ID 2032861
Style Condo; Top Level
Bedrooms 3
Full Baths 1
Three Quarter Bath 1
Construction Status Blt./Standing
HOA Fees $250/mo
HOA Y/N Yes
Abv Grd Liv Area 961
Year Built 2000
Annual Tax Amount $1,255
Lot Size 871 Sqft
Acres 0.02
Lot Dimensions 0.0x0.0x0.0
Property Description
Location
State UT
County Utah
Area Pl Grove; Lindon; Orem
Zoning Multi-Family
Rooms
Basement None
Primary Bedroom Level Floor: 1st
Master Bedroom Floor: 1st
Main Level Bedrooms 3
Interior
Interior Features Bath: Master, Closet: Walk-In, Disposal, Jetted Tub, Range/Oven: Free Stdng., Vaulted Ceilings
Heating Forced Air, Gas: Central
Cooling Central Air
Flooring Carpet, Laminate
Inclusions Dryer, Microwave, Range, Refrigerator, Washer, Window Coverings
Equipment Window Coverings
Fireplace No
Window Features Drapes
Appliance Dryer, Microwave, Refrigerator, Washer
Laundry Electric Dryer Hookup
Exterior
Exterior Feature Balcony, Double Pane Windows, Out Buildings, Porch: Open, Sliding Glass Doors
Carport Spaces 1
Utilities Available Natural Gas Connected, Electricity Connected, Sewer Connected, Sewer: Public, Water Connected
Amenities Available RV Parking, Insurance, Maintenance, Pets Permitted, Picnic Area, Playground, Sewer Paid, Snow Removal, Storage, Tennis Court(s), Trash, Water
Waterfront No
View Y/N Yes
View Lake, Mountain(s)
Roof Type Asphalt
Present Use Residential
Topography Curb & Gutter, Road: Paved, Sidewalks, Sprinkler: Auto-Full, Terrain, Flat, View: Lake, View: Mountain
Porch Porch: Open
Total Parking Spaces 1
Private Pool false
Building
Lot Description Curb & Gutter, Road: Paved, Sidewalks, Sprinkler: Auto-Full, View: Lake, View: Mountain
Faces North
Story 1
Sewer Sewer: Connected, Sewer: Public
Water Culinary
Structure Type Brick,Stucco
New Construction No
Construction Status Blt./Standing
Schools
Elementary Schools Bonneville
Middle Schools Orem
High Schools Timpanogos
School District Alpine
Others
HOA Fee Include Insurance,Maintenance Grounds,Sewer,Trash,Water
Senior Community No
Tax ID 52-799-0130
Monthly Total Fees $250
Acceptable Financing Cash, Conventional, FHA, VA Loan
Listing Terms Cash, Conventional, FHA, VA Loan






