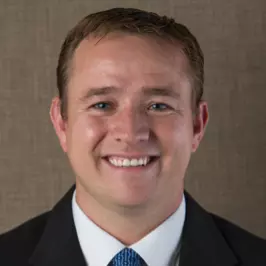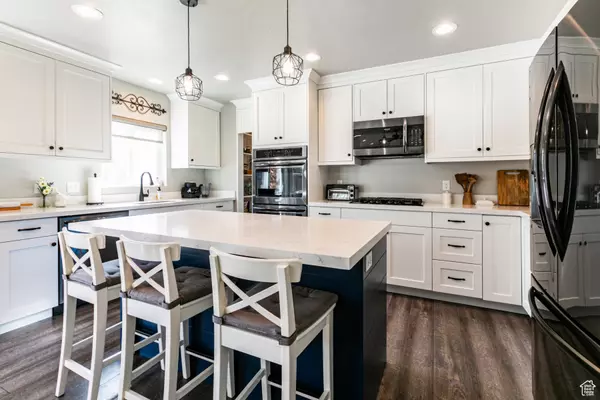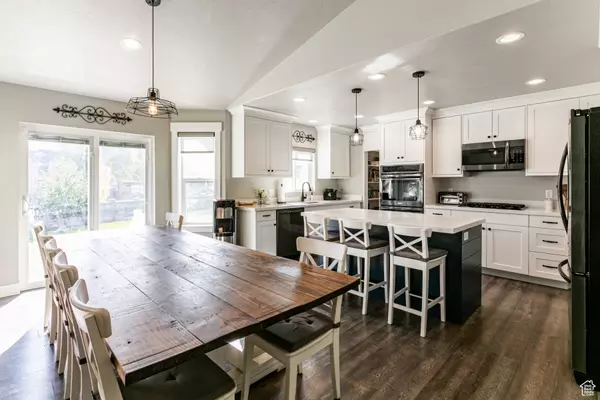
1207 S 550 W Spanish Fork, UT 84660
4 Beds
3 Baths
3,426 SqFt
UPDATED:
11/22/2024 06:54 PM
Key Details
Property Type Single Family Home
Sub Type Single Family Residence
Listing Status Active
Purchase Type For Sale
Square Footage 3,426 sqft
Price per Sqft $226
Subdivision River Cove
MLS Listing ID 2029818
Style Rambler/Ranch
Bedrooms 4
Full Baths 2
Half Baths 1
Construction Status Blt./Standing
HOA Y/N No
Abv Grd Liv Area 1,684
Year Built 2018
Annual Tax Amount $3,463
Lot Size 0.380 Acres
Acres 0.38
Lot Dimensions 0.0x0.0x0.0
Property Description
Location
State UT
County Utah
Area Sp Fork; Mapleton; Benjamin
Zoning Single-Family
Rooms
Basement Full
Primary Bedroom Level Floor: 1st
Master Bedroom Floor: 1st
Main Level Bedrooms 1
Interior
Interior Features Alarm: Fire, Bath: Master, Bath: Sep. Tub/Shower, Closet: Walk-In, Disposal, Gas Log, Great Room, Oven: Double, Range: Countertop, Range: Gas, Vaulted Ceilings
Heating Forced Air, Gas: Central
Cooling Central Air
Flooring Carpet, Tile
Fireplaces Number 1
Inclusions Ceiling Fan, Microwave, Range, Range Hood
Fireplace Yes
Window Features Blinds
Appliance Ceiling Fan, Microwave, Range Hood
Laundry Electric Dryer Hookup, Gas Dryer Hookup
Exterior
Exterior Feature Double Pane Windows, Porch: Open, Patio: Open
Garage Spaces 3.0
Utilities Available Natural Gas Connected, Electricity Available, Sewer Connected, Sewer: Public, Water Connected
Waterfront No
View Y/N Yes
View Mountain(s)
Roof Type Asphalt
Present Use Single Family
Topography Curb & Gutter, Fenced: Full, Road: Paved, Sprinkler: Auto-Full, Terrain, Flat, View: Mountain, Drip Irrigation: Auto-Full
Porch Porch: Open, Patio: Open
Total Parking Spaces 3
Private Pool false
Building
Lot Description Curb & Gutter, Fenced: Full, Road: Paved, Sprinkler: Auto-Full, View: Mountain, Drip Irrigation: Auto-Full
Story 2
Sewer Sewer: Connected, Sewer: Public
Water Culinary, Irrigation: Pressure
Finished Basement 100
Structure Type Composition,Stone,Stucco
New Construction No
Construction Status Blt./Standing
Schools
Elementary Schools River View
Middle Schools Spanish Fork Jr
High Schools Spanish Fork
School District Nebo
Others
Senior Community No
Tax ID 51-553-0703
Acceptable Financing Cash, Conventional
Listing Terms Cash, Conventional






