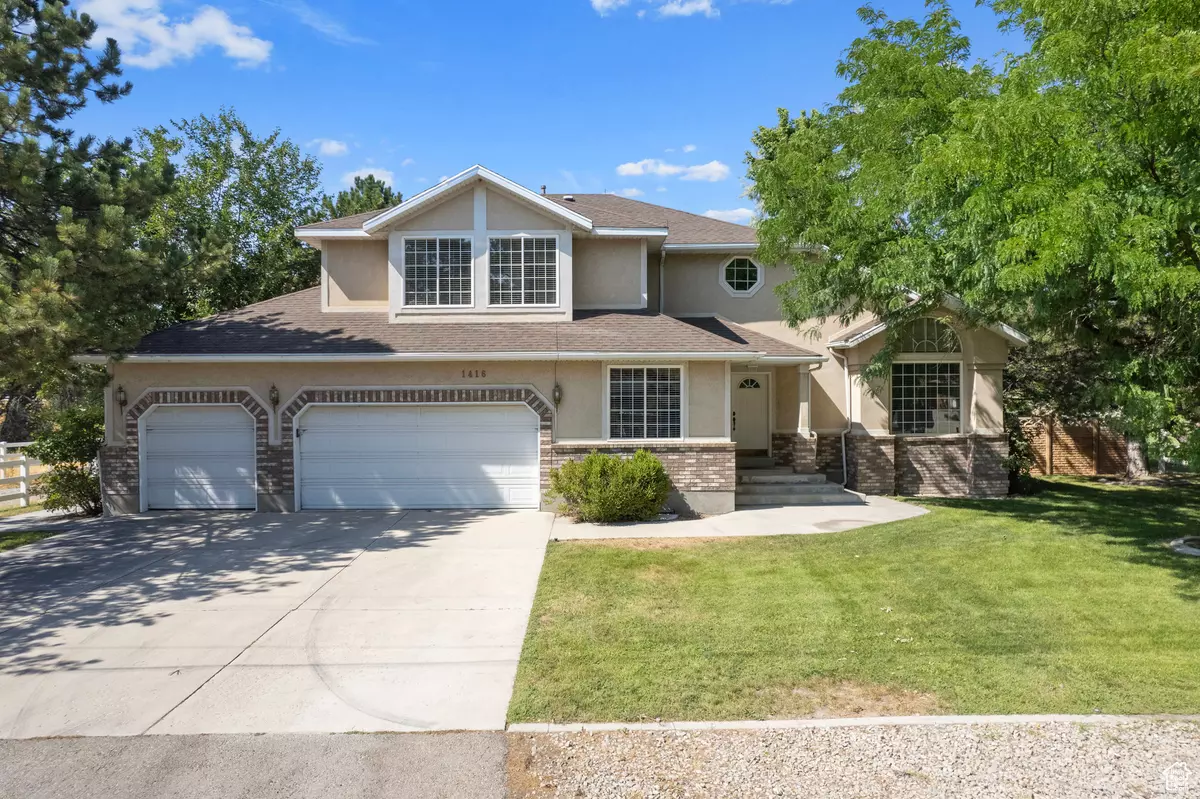
1416 W 13400 S Riverton, UT 84065
5 Beds
4 Baths
3,817 SqFt
UPDATED:
11/15/2024 05:43 PM
Key Details
Property Type Single Family Home
Sub Type Single Family Residence
Listing Status Active
Purchase Type For Sale
Square Footage 3,817 sqft
Price per Sqft $314
MLS Listing ID 2028972
Style Stories: 2
Bedrooms 5
Full Baths 2
Half Baths 1
Three Quarter Bath 1
Construction Status Blt./Standing
HOA Y/N No
Abv Grd Liv Area 2,457
Year Built 1993
Annual Tax Amount $5,186
Lot Size 1.590 Acres
Acres 1.59
Lot Dimensions 0.0x0.0x0.0
Property Description
Location
State UT
County Salt Lake
Area Wj; Sj; Rvrton; Herriman; Bingh
Rooms
Basement Full, Walk-Out Access
Interior
Interior Features Bath: Master, Bath: Sep. Tub/Shower, Central Vacuum, Closet: Walk-In, Disposal, Gas Log, Jetted Tub, Vaulted Ceilings
Heating Forced Air, Gas: Central
Cooling Central Air
Flooring Carpet, Hardwood, Tile
Fireplaces Number 1
Fireplaces Type Insert
Inclusions Ceiling Fan, Fireplace Insert, Microwave, Range, Refrigerator, Water Softener: Own, Window Coverings
Equipment Fireplace Insert, Window Coverings
Fireplace Yes
Window Features Blinds,Drapes,Full
Appliance Ceiling Fan, Microwave, Refrigerator, Water Softener Owned
Exterior
Exterior Feature Barn, Bay Box Windows, Double Pane Windows, Horse Property, Out Buildings, Lighting, Patio: Covered, Patio: Open
Garage Spaces 6.0
Pool Heated, In Ground
Utilities Available Sewer: Septic Tank
Waterfront No
View Y/N No
Roof Type Asphalt
Present Use Single Family
Topography Fenced: Part, Road: Paved, Secluded Yard, Sprinkler: Auto-Full, Terrain, Flat
Porch Covered, Patio: Open
Total Parking Spaces 16
Private Pool true
Building
Lot Description Fenced: Part, Road: Paved, Secluded, Sprinkler: Auto-Full
Story 3
Sewer Septic Tank
Water Culinary, Secondary
Finished Basement 100
Structure Type Brick,Stucco
New Construction No
Construction Status Blt./Standing
Schools
Elementary Schools Riverton
Middle Schools Oquirrh Hills
High Schools Riverton
School District Jordan
Others
Senior Community No
Tax ID 27-34-476-029
Acceptable Financing Cash, Conventional
Listing Terms Cash, Conventional






