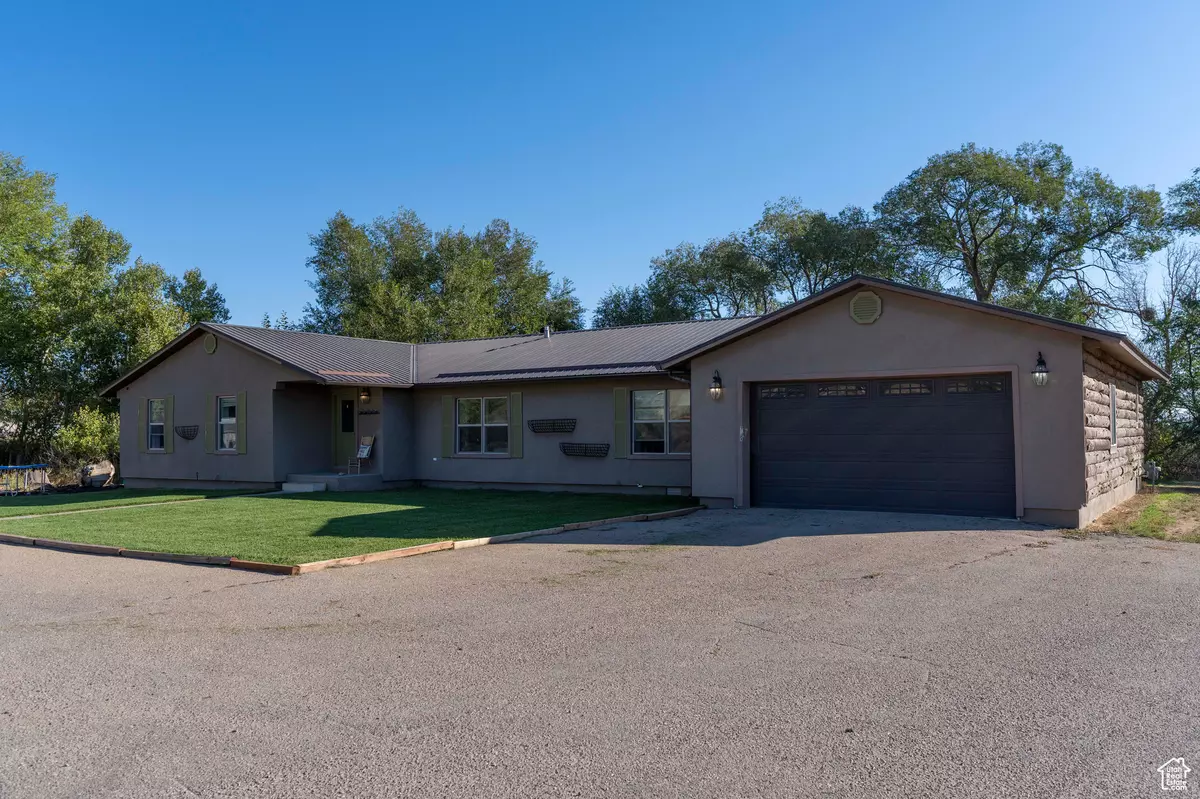
880 N 3500 W Vernal, UT 84078
4 Beds
3 Baths
2,643 SqFt
UPDATED:
10/02/2024 10:09 PM
Key Details
Property Type Single Family Home
Sub Type Single Family Residence
Listing Status Active
Purchase Type For Sale
Square Footage 2,643 sqft
Price per Sqft $244
MLS Listing ID 2026281
Style Rambler/Ranch
Bedrooms 4
Full Baths 1
Half Baths 1
Three Quarter Bath 1
Construction Status Blt./Standing
HOA Y/N No
Abv Grd Liv Area 2,643
Year Built 1981
Annual Tax Amount $1,983
Lot Size 10.500 Acres
Acres 10.5
Lot Dimensions 0.0x0.0x0.0
Property Description
Location
State UT
County Uintah
Area Vernal; Naples; Jensen
Rooms
Basement None
Main Level Bedrooms 4
Interior
Interior Features Closet: Walk-In, Disposal, Great Room, Kitchen: Updated, Oven: Double, Range: Countertop, Range: Gas, Vaulted Ceilings, Instantaneous Hot Water
Heating Forced Air, Gas: Central
Cooling Central Air
Flooring Carpet, Tile
Fireplaces Number 1
Inclusions Dryer, Microwave, Play Gym, Range, Refrigerator, Satellite Dish, Washer
Equipment Play Gym
Fireplace Yes
Appliance Dryer, Microwave, Refrigerator, Satellite Dish, Washer
Exterior
Exterior Feature Double Pane Windows, Entry (Foyer), Horse Property
Garage Spaces 2.0
Utilities Available Natural Gas Connected, Electricity Connected, Sewer Connected, Sewer: Private, Sewer: Septic Tank, Water Connected
Waterfront No
View Y/N Yes
View Mountain(s)
Roof Type Metal
Present Use Single Family
Topography Fenced: Part, Road: Paved, Secluded Yard, Sprinkler: Auto-Part, Terrain, Flat, View: Mountain, Private
Handicap Access Single Level Living
Total Parking Spaces 2
Private Pool false
Building
Lot Description Fenced: Part, Road: Paved, Secluded, Sprinkler: Auto-Part, View: Mountain, Private
Story 1
Sewer Sewer: Connected, Sewer: Private, Septic Tank
Water Culinary, Irrigation
Structure Type Log,Stucco
New Construction No
Construction Status Blt./Standing
Schools
Elementary Schools Maeser
Middle Schools Uintah
High Schools Uintah
School District Uintah
Others
Senior Community No
Tax ID 041040010
Acceptable Financing Cash, Conventional
Listing Terms Cash, Conventional






