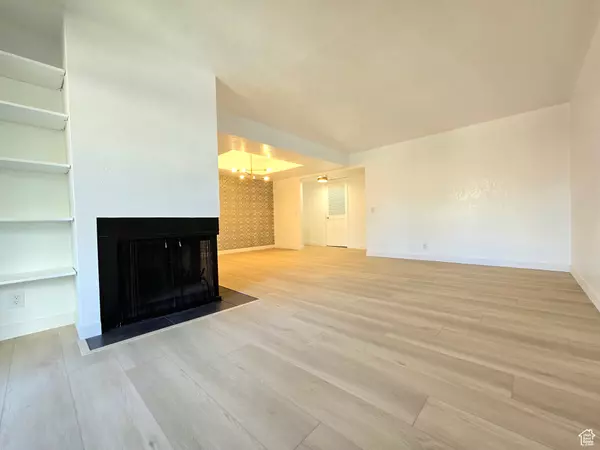
6936 S 775 E #D Midvale, UT 84047
2 Beds
2 Baths
1,320 SqFt
UPDATED:
11/13/2024 05:22 PM
Key Details
Property Type Condo
Sub Type Condominium
Listing Status Active
Purchase Type For Sale
Square Footage 1,320 sqft
Price per Sqft $276
Subdivision Meadows
MLS Listing ID 2021002
Style Condo; Top Level
Bedrooms 2
Full Baths 1
Three Quarter Bath 1
Construction Status Blt./Standing
HOA Fees $282/mo
HOA Y/N Yes
Abv Grd Liv Area 1,320
Year Built 1980
Annual Tax Amount $1,890
Lot Size 435 Sqft
Acres 0.01
Lot Dimensions 0.0x0.0x0.0
Property Description
Location
State UT
County Salt Lake
Area Murray; Taylorsvl; Midvale
Zoning Single-Family, Multi-Family
Rooms
Primary Bedroom Level Floor: 1st
Master Bedroom Floor: 1st
Main Level Bedrooms 2
Interior
Interior Features Disposal
Heating Forced Air, Gas: Central
Cooling Central Air
Flooring Carpet
Fireplaces Number 1
Fireplaces Type Fireplace Equipment
Inclusions Ceiling Fan, Dryer, Fireplace Equipment, Range, Refrigerator, Washer
Equipment Fireplace Equipment
Fireplace Yes
Window Features Blinds,Drapes
Appliance Ceiling Fan, Dryer, Refrigerator, Washer
Exterior
Exterior Feature Balcony, Sliding Glass Doors
Garage Spaces 2.0
Pool Fenced, In Ground
Community Features Clubhouse
Utilities Available Natural Gas Connected, Electricity Connected, Sewer Connected, Sewer: Public, Water Connected
Amenities Available Clubhouse, Gated, Fitness Center, Insurance, Maintenance, Playground, Pool, Sewer Paid, Trash, Water
Waterfront No
View Y/N No
Roof Type Asphalt
Present Use Residential
Total Parking Spaces 2
Private Pool true
Building
Story 1
Sewer Sewer: Connected, Sewer: Public
Water Culinary
Structure Type Cedar,Stucco
New Construction No
Construction Status Blt./Standing
Schools
Elementary Schools East Midvale
Middle Schools Midvale
High Schools Hillcrest
School District Canyons
Others
HOA Fee Include Insurance,Maintenance Grounds,Sewer,Trash,Water
Senior Community No
Tax ID 22-20-354-069
Monthly Total Fees $282
Acceptable Financing Cash, Conventional, FHA, VA Loan
Listing Terms Cash, Conventional, FHA, VA Loan
Special Listing Condition Trustee






