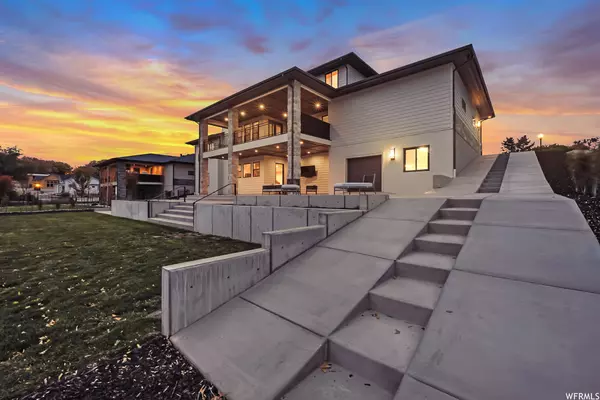
1055 W REINING WAY Riverton, UT 84065
6 Beds
6 Baths
7,715 SqFt
UPDATED:
09/19/2024 04:44 PM
Key Details
Property Type Single Family Home
Sub Type Single Family Residence
Listing Status Pending
Purchase Type For Sale
Square Footage 7,715 sqft
Price per Sqft $401
Subdivision River Ridge
MLS Listing ID 1896501
Style Stories: 2
Bedrooms 6
Full Baths 4
Half Baths 2
Construction Status Blt./Standing
HOA Fees $35/mo
HOA Y/N Yes
Abv Grd Liv Area 4,103
Year Built 2023
Annual Tax Amount $1
Lot Size 0.500 Acres
Acres 0.5
Lot Dimensions 0.0x0.0x0.0
Property Description
Location
State UT
County Salt Lake
Area Wj; Sj; Rvrton; Herriman; Bingh
Zoning Single-Family
Rooms
Basement Daylight, Entrance, Full, Slab, Walk-Out Access, See Remarks
Primary Bedroom Level Floor: 1st
Master Bedroom Floor: 1st
Main Level Bedrooms 1
Interior
Interior Features See Remarks, Alarm: Fire, Bar: Dry, Bar: Wet, Bath: Master, Bath: Sep. Tub/Shower, Closet: Walk-In, Den/Office, Disposal, Floor Drains, Gas Log, Great Room, Kitchen: Second, Oven: Double, Oven: Wall, Range: Countertop, Range: Down Vent, Range: Gas, Silestone Countertops, Theater Room, Smart Thermostat(s)
Cooling Central Air
Flooring See Remarks, Carpet, Hardwood, Tile
Fireplaces Number 2
Inclusions See Remarks, Ceiling Fan, Dryer, Freezer, Gas Grill/BBQ, Microwave, Range, Range Hood, Refrigerator, Washer, Water Softener: Own, Projector, Smart Thermostat(s)
Equipment Projector
Fireplace Yes
Appliance Ceiling Fan, Dryer, Freezer, Gas Grill/BBQ, Microwave, Range Hood, Refrigerator, Washer, Water Softener Owned
Laundry Electric Dryer Hookup
Exterior
Exterior Feature See Remarks, Balcony, Basement Entrance, Deck; Covered, Double Pane Windows, Entry (Foyer), Lighting, Patio: Covered, Porch: Open, Walkout
Garage Spaces 4.0
Utilities Available Natural Gas Connected, Electricity Connected, Sewer Connected, Sewer: Public, Water Connected
Amenities Available Other
Waterfront No
View Y/N Yes
View Mountain(s)
Roof Type Asphalt
Present Use Single Family
Topography See Remarks, Cul-de-Sac, Curb & Gutter, Road: Paved, Sidewalks, Sprinkler: Auto-Full, Terrain, Flat, Terrain: Grad Slope, View: Mountain
Porch Covered, Porch: Open
Total Parking Spaces 4
Private Pool false
Building
Lot Description See Remarks, Cul-De-Sac, Curb & Gutter, Road: Paved, Sidewalks, Sprinkler: Auto-Full, Terrain: Grad Slope, View: Mountain
Faces North
Story 3
Sewer Sewer: Connected, Sewer: Public
Water See Remarks, Culinary, Secondary
Finished Basement 74
Structure Type Stone,Cement Siding
New Construction No
Construction Status Blt./Standing
Schools
Elementary Schools Riverton
Middle Schools Oquirrh Hills
High Schools Riverton
School District Jordan
Others
Senior Community No
Tax ID 27-35-377-003
Monthly Total Fees $35
Acceptable Financing Cash, Conventional
Listing Terms Cash, Conventional






