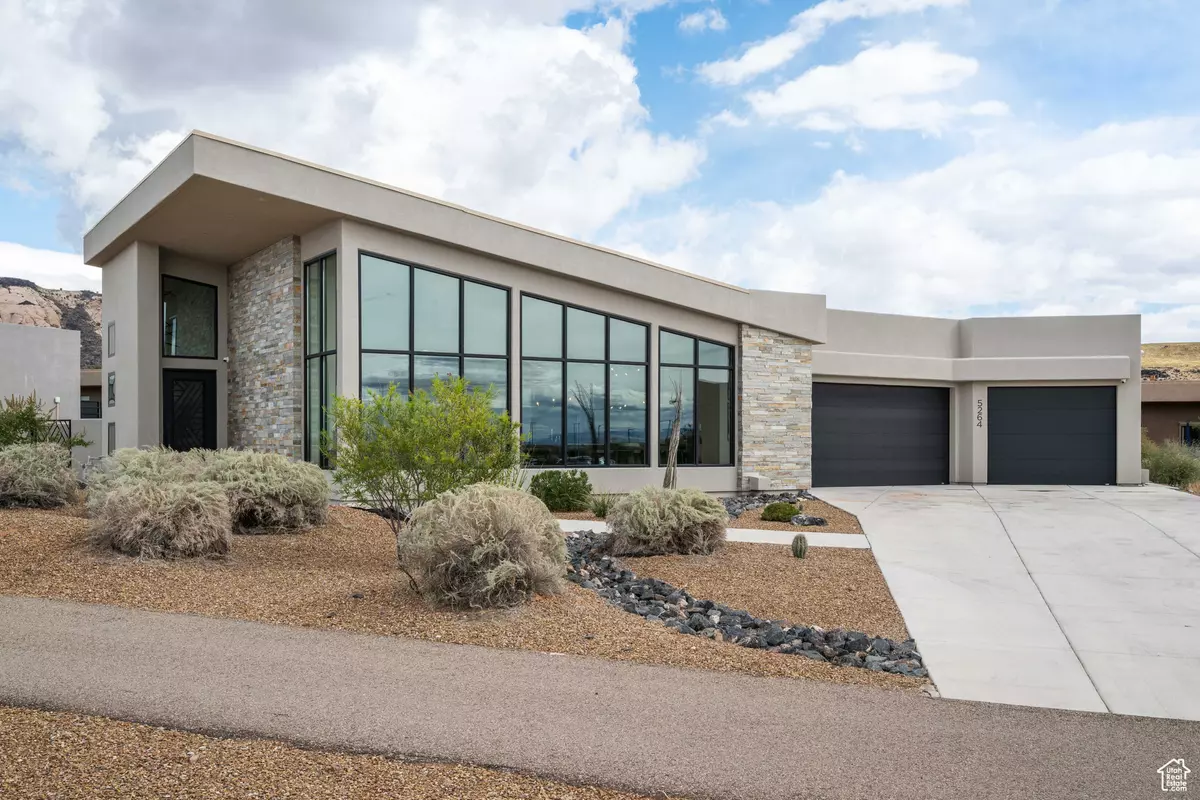
5264 N JOHNSON ARCH DR St. George, UT 84770
4 Beds
4 Baths
3,101 SqFt
UPDATED:
10/28/2024 10:57 PM
Key Details
Property Type Single Family Home
Sub Type Single Family Residence
Listing Status Active
Purchase Type For Sale
Square Footage 3,101 sqft
Price per Sqft $435
Subdivision Ledges Of St George Johnson Arch Ph 1
MLS Listing ID 2030893
Bedrooms 4
Full Baths 3
Half Baths 1
Construction Status Blt./Standing
HOA Fees $50/mo
HOA Y/N Yes
Abv Grd Liv Area 3,101
Year Built 2022
Annual Tax Amount $8,200
Lot Size 0.510 Acres
Acres 0.51
Lot Dimensions 0.0x0.0x0.0
Property Description
Location
State UT
County Washington
Area St. George; Santa Clara; Ivins
Zoning Single-Family
Rooms
Basement None
Primary Bedroom Level Floor: 1st
Master Bedroom Floor: 1st
Main Level Bedrooms 4
Interior
Interior Features Bath: Sep. Tub/Shower, Closet: Walk-In, Disposal, Oven: Double, Oven: Wall, Range: Countertop, Range/Oven: Built-In, Vaulted Ceilings
Heating Electric, Gas: Radiant, Hot Water
Cooling Central Air
Fireplaces Number 2
Fireplaces Type Insert
Inclusions Dryer, Fireplace Insert, Microwave, Range Hood, Washer, Water Softener: Own
Equipment Fireplace Insert
Fireplace Yes
Appliance Dryer, Microwave, Range Hood, Washer, Water Softener Owned
Exterior
Exterior Feature Double Pane Windows, Entry (Foyer), Patio: Covered, Sliding Glass Doors, Patio: Open
Garage Spaces 3.0
Pool Gunite, In Ground
Utilities Available Natural Gas Available, Electricity Available, Sewer Available, Sewer: Public, Water Available
Waterfront No
View Y/N Yes
View Mountain(s), Valley
Roof Type Flat
Present Use Single Family
Topography Curb & Gutter, Road: Paved, Sidewalks, Terrain: Grad Slope, View: Mountain, View: Valley
Porch Covered, Patio: Open
Total Parking Spaces 3
Private Pool true
Building
Lot Description Curb & Gutter, Road: Paved, Sidewalks, Terrain: Grad Slope, View: Mountain, View: Valley
Story 1
Sewer Sewer: Available, Sewer: Public
Water Culinary
Structure Type Stone,Stucco
New Construction No
Construction Status Blt./Standing
Schools
Elementary Schools Diamond Valley
Middle Schools Dixie Middle
High Schools Dixie
School District Washington
Others
Senior Community No
Tax ID SG-JGA-1-2
Monthly Total Fees $50
Acceptable Financing Cash, Conventional, FHA, VA Loan
Listing Terms Cash, Conventional, FHA, VA Loan






