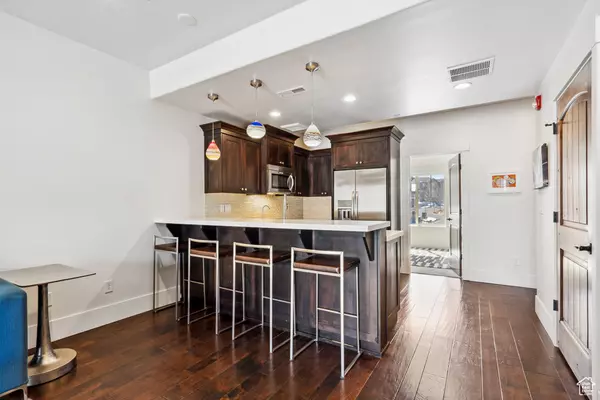
13342 N HIGHMARK CT Kamas, UT 84036
3 Beds
3 Baths
1,571 SqFt
UPDATED:
09/13/2024 08:13 PM
Key Details
Property Type Townhouse
Sub Type Townhouse
Listing Status Active
Purchase Type For Sale
Square Footage 1,571 sqft
Price per Sqft $528
Subdivision Park'S Edge
MLS Listing ID 1989700
Style Townhouse; Row-mid
Bedrooms 3
Three Quarter Bath 3
Construction Status Blt./Standing
HOA Fees $390/mo
HOA Y/N Yes
Abv Grd Liv Area 1,571
Year Built 2014
Annual Tax Amount $3,901
Lot Size 871 Sqft
Acres 0.02
Lot Dimensions 0.0x0.0x0.0
Property Description
Location
State UT
County Wasatch
Rooms
Basement None
Primary Bedroom Level Floor: 3rd
Master Bedroom Floor: 3rd
Interior
Interior Features Bath: Master, Closet: Walk-In, Gas Log, Great Room, Range: Gas
Cooling Central Air
Flooring Hardwood, Tile
Fireplaces Number 1
Inclusions See Remarks, Ceiling Fan, Compactor, Dishwasher: Portable, Dryer, Microwave, Range, Refrigerator, Washer, Window Coverings
Equipment Window Coverings
Fireplace Yes
Window Features Blinds
Appliance Ceiling Fan, Trash Compactor, Portable Dishwasher, Dryer, Microwave, Refrigerator, Washer
Laundry Electric Dryer Hookup
Exterior
Exterior Feature Deck; Covered, Patio: Covered
Garage Spaces 2.0
Community Features Clubhouse
Utilities Available Natural Gas Connected, Electricity Connected, Sewer Connected, Water Connected
Amenities Available Barbecue, Biking Trails, Clubhouse, Fire Pit, Fitness Center, Hiking Trails, Insurance, Maintenance, Pets Permitted, Picnic Area, Playground, Pool, Snow Removal, Spa/Hot Tub
Waterfront No
View Y/N Yes
View Mountain(s)
Roof Type Asphalt
Present Use Residential
Topography View: Mountain
Porch Covered
Total Parking Spaces 2
Private Pool false
Building
Lot Description View: Mountain
Story 3
Sewer Sewer: Connected
Water Culinary
Structure Type Stone,Cement Siding
New Construction No
Construction Status Blt./Standing
Schools
Elementary Schools J R Smith
Middle Schools Rocky Mountain
High Schools Wasatch
School District Wasatch
Others
HOA Fee Include Insurance,Maintenance Grounds
Senior Community No
Tax ID 00-0021-0030
Monthly Total Fees $390
Acceptable Financing Cash, Conventional
Listing Terms Cash, Conventional






